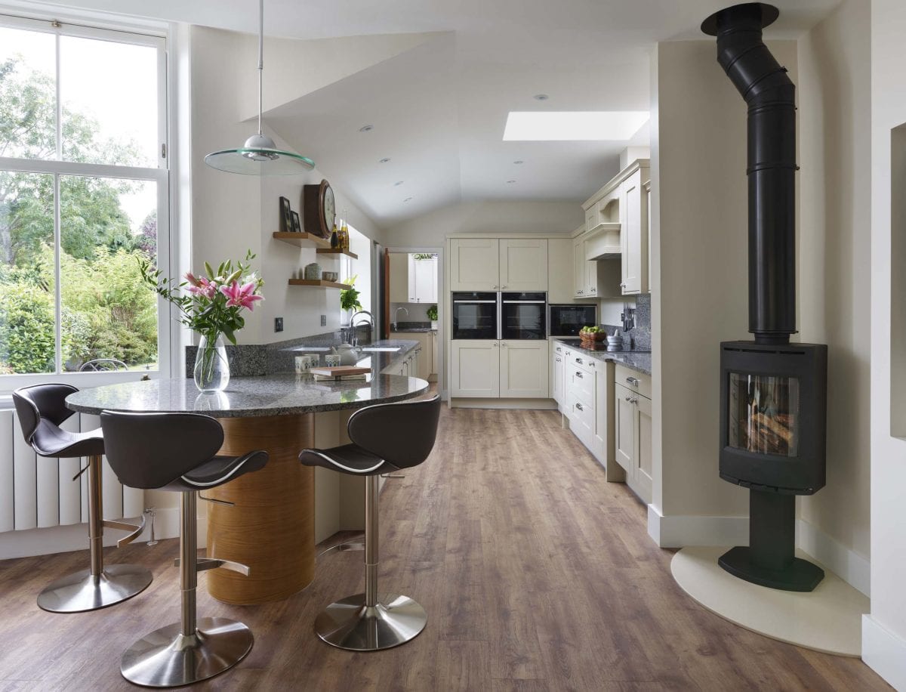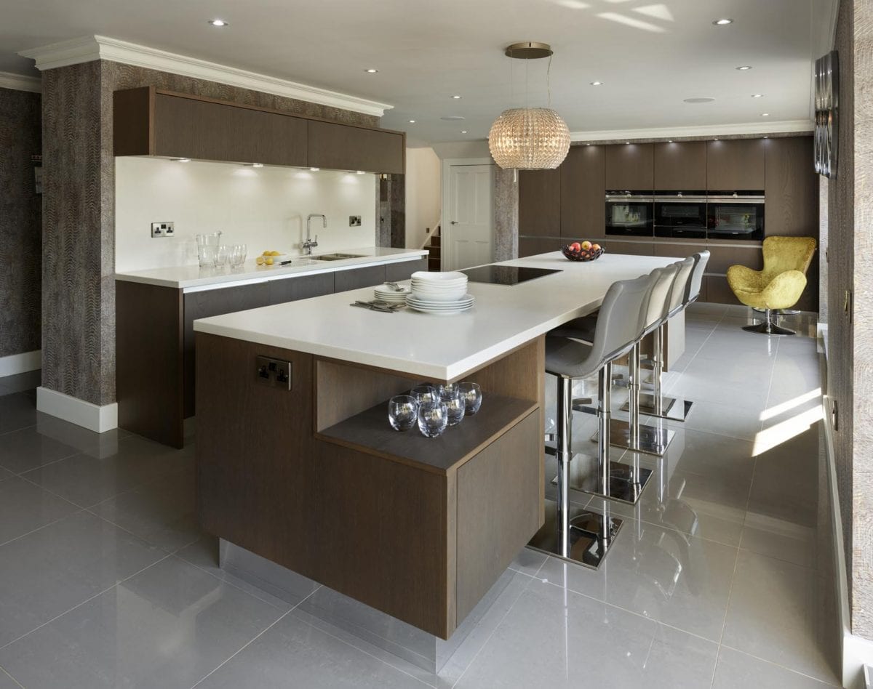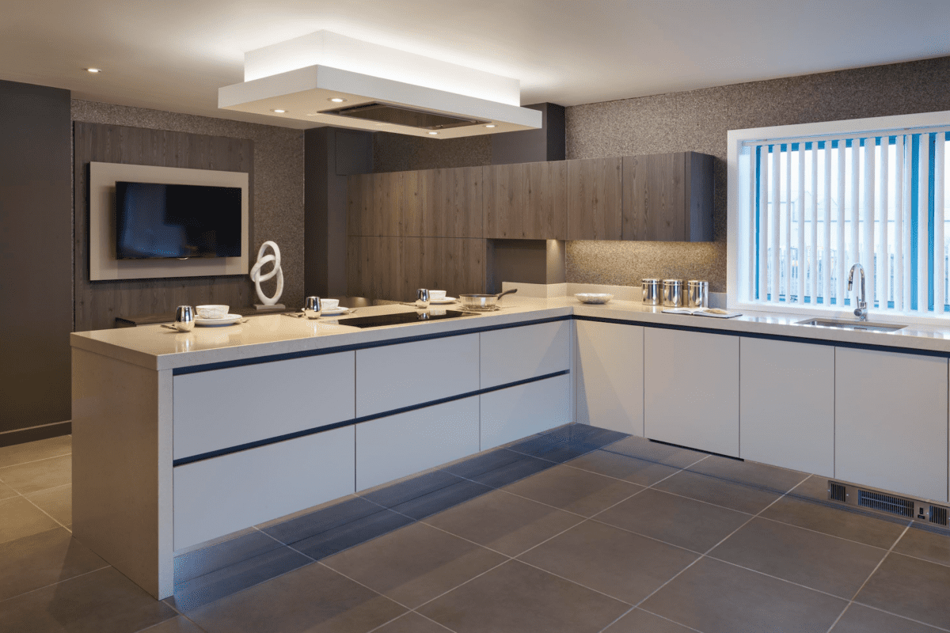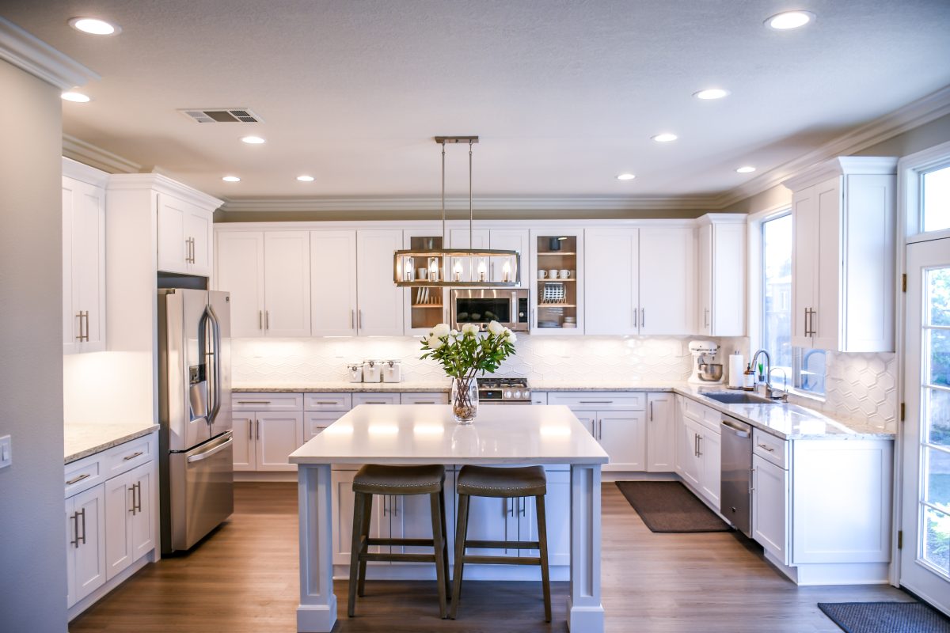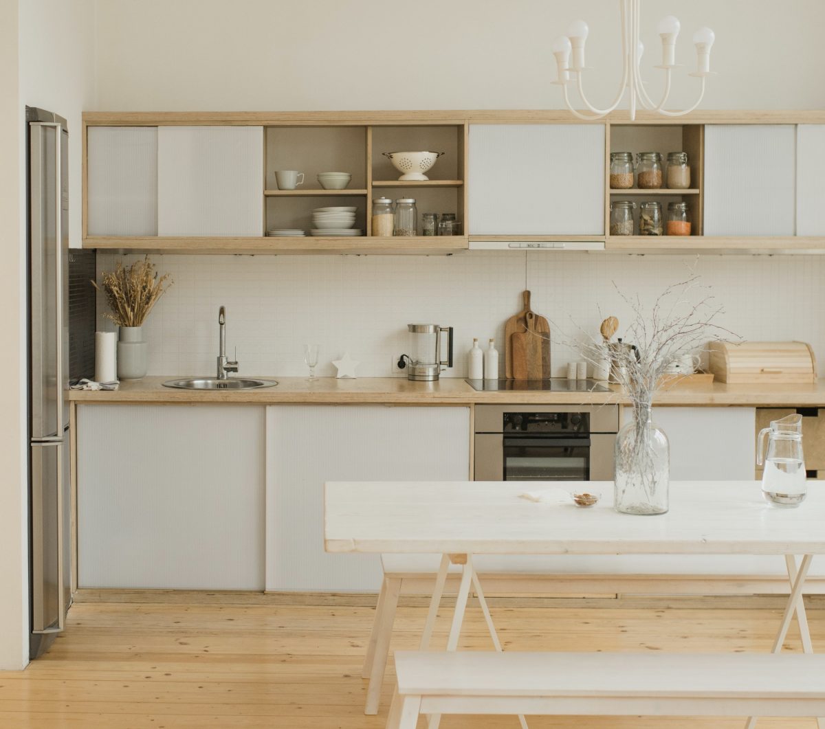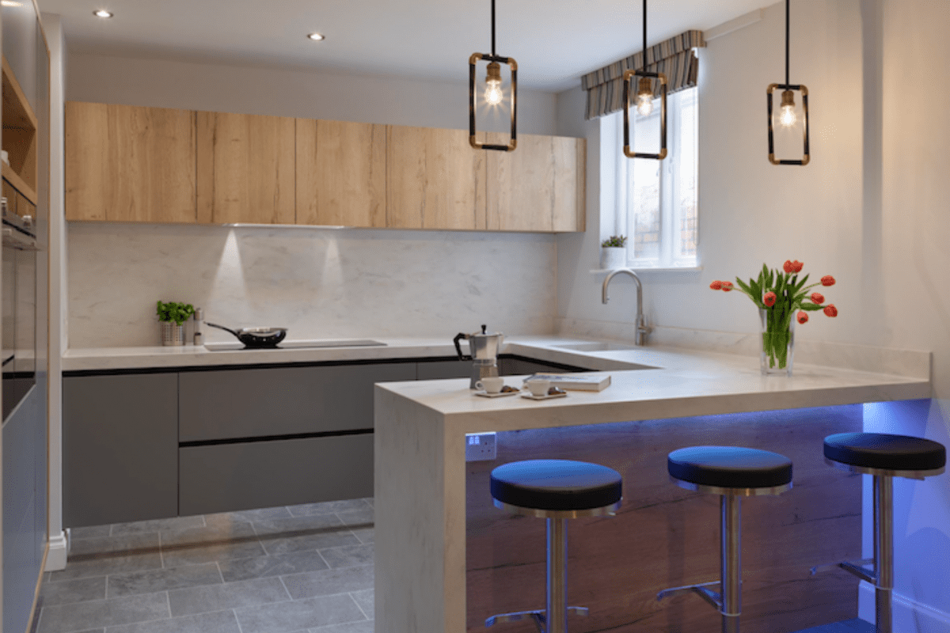Kitchens come in all shapes and sizes, which can make finding the perfect layout a little tricky. And, as the overall foundation of your design, there’s a lot of pressure to get your layout right. But where on earth should you start? Though your space and requirements are unique, many kitchen layouts boil down to one of six archetypal designs. Known for their elegant looks and efficient workflow, these six popular kitchen layouts provide an excellent starting point.
Once you’ve got a rough idea of which layout is compatible with your room, you can tailor your design to your requirements. You’ll need to consider how you intend to use your kitchen. Do you need multiple surfaces for more than one cook? A clearly defined work area to prevent kids and visitors from getting under your feet? Perhaps you could use a versatile seating arrangement or a dedicated baking station? There are hundreds of ways to personalise your layout to complement your lifestyle and really maximise your space. To help you begin, we’ve provided an outline of the six basic kitchen layouts below.
The Galley Kitchen
Consisting of two parallel runs of cabinetry, galley kitchen layouts make an excellent choice for smaller, narrow kitchens. As well as utilising every inch of space, the proximity of the two work surfaces promotes a highly efficient workflow. Positioning your hob on one side and sink on the other will help create a fantastic work triangle. If you’re worried about your galley kitchen looking and feeling cramped, limit tall cabinetry to one wall and consider replacing some wall units with open shelves. Unfortunately, as the kitchen has evolved into a more social family space, the galley layout has become less desirable. However, it can offer the most charming and practical solution to compact spaces.
The Island Kitchen
It might not seem like it at first, but island layouts have a lot in common with galley kitchens. Positioning an island opposite a row of cabinets creates a narrow walkway with two work surfaces on either side, just like a galley kitchen. And, like the galley kitchen, they offer a highly practical, streamlined layout for cooking and preparing food. While providing lots of useful extra storage and worktop space, kitchen islands also bring a brilliant social element to a room. They make a wonderful focal point for guests to gather around while establishing a boundary between your work area and the rest of your interior. Islands require plenty of room, making them ideal for large, open-plan spaces. You can read more about the benefits kitchen islands offer by clicking here.
L-Shaped Kitchens
Combining excellent practicality and impressive flexibility, L-shaped layouts suit a huge range of spaces. Featuring two runs of adjacent units, you should have plenty of room to arrange your appliances and storage in a way that works for you. Plus, their open layout means that not only do they feel spacious and free-flowing, but they look great too. L-shaped layouts suit compact and open-plan spaces alike. If you’ve got room, you may want to consider adding a central island or dining table.
U-Shaped Kitchens
Consisting of three adjoining runs of cabinetry, a U-shaped configuration certainly provides plenty of storage and worktop space. Allowing you to position your sink, hob, and fridge on their own separate wall, it also promotes the best work triangle of all the core layout styles and can easily accommodate multiple chefs. U-shaped layouts make a beautiful and practical choice for large to medium-sized kitchens. However, they can be a little tricky to get right. Too large, and you’ll end up spending all your time walking from one side of the room to the other. Too small and with too much overhead cabinetry, and they can feel cramped and claustrophobic. Bear in mind that you’ll also need to give some extra thought to how to make the most of those fiddly corners.
The One-Wall Kitchen
It might not be your first choice, but if you’re short on space or working with a compact open-plan room, one-wall kitchens offer a perhaps unexpectedly charming and functional solution. Though you will need to flatten the work triangle and strike a tricky balance between worktop space and storage, one wall can be all you need to create an efficient, streamlined kitchen. Their slick minimal aesthetic will set a sophisticated tone for your design. Be sure to make the most of your walls with stylish shelves and utensil racks.
Peninsulas
Peninsulas offer very similar benefits to kitchen islands without requiring anywhere near as much space. They are often added to one-wall or L-shaped kitchens to enhance the existing layout and create a more practical L or U-shaped configuration. Offering a lovely place to position bar stools, a flexible and versatile peninsula can take your kitchen to the next level.
Unfortunately, there’s no one size fits all solution to finding a fantastic layout. However, considering these six basic blueprints and how you could tweak them to suit your space should open you up to a world of exciting possibilities. Sometimes spotting the perfect solution just requires that extra level of experience. If You need help finding the ideal layout for your new kitchen, please don’t hesitate to get in touch. You can call our friendly team on 01206 234864 or email us at info@spiresinteriors.co.uk.

